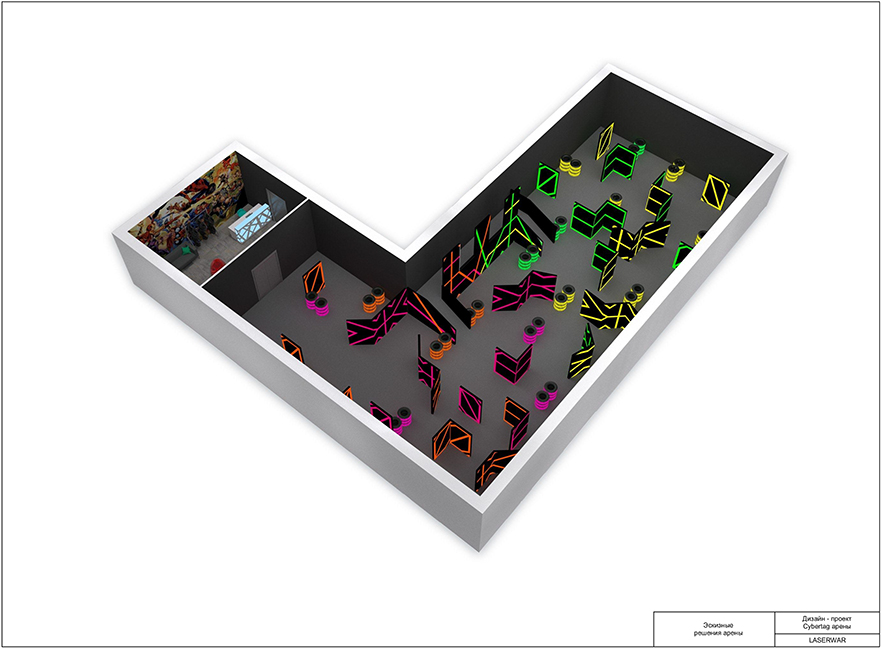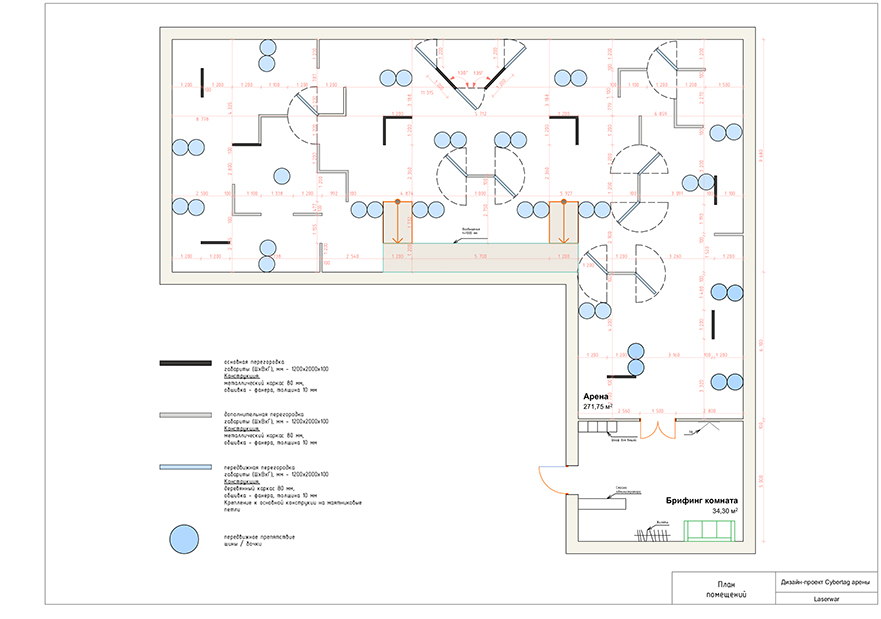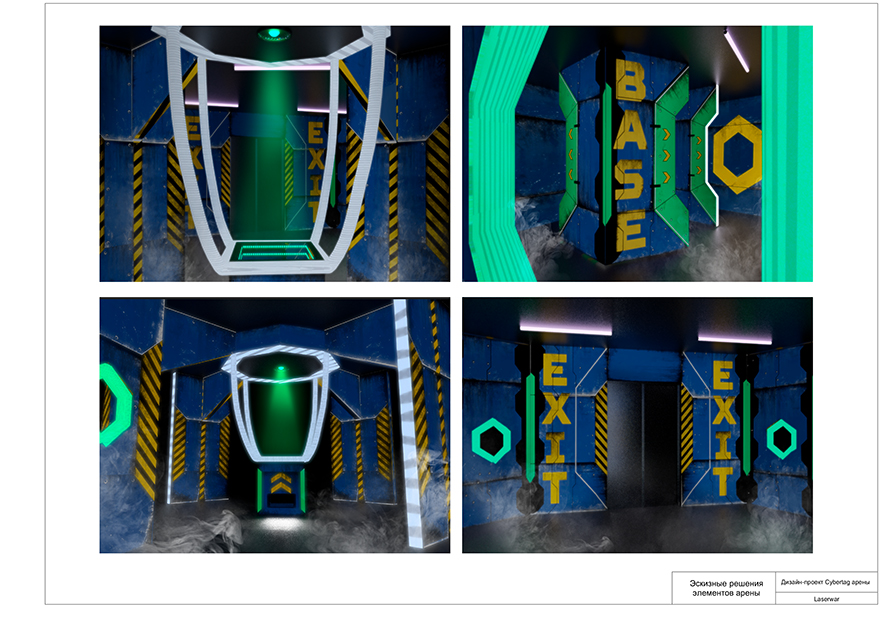Your own laser tag arena opening is anything but simple. It’s construction and design largely defines your business success. Convenient, well thought-out and interesting game-zone with showy design will give unforgettable experience to your players, and for this they will return again and again.
Special attention should be paid to the arena security question, that’s why it’s design requires considerable effort from the whole group of high-level specialists: electricians, constructors, builders, designers, and artists. No one can handle this task alone.
But you won’t be alone — feel free to contact professionals. LASERWAR company has developed and manufactured laser tag equipment for over 10 years. Close interaction with our clients — laser tag club owners, has provided us with invaluable experience in game zones design. About 30 laser tag grounds and over a hundred game-zones in laser tag clubs were opened with our contribution.
We know everything about laser tag and suggest our experience and LASERWAR specialists’ support in laser tag arena design for your business.
Project detail levels
We can perform the design of the future arena with several levels of detail depending on your plans and financial capabilities – from simple sketches to comprehensive working documentation with work execution control. The total design cost depends on the level of detail and the area of the future arena.
Concept development (cost from 3$ per 1 square meter)
This is the simplest version of the arena project. The data included in this package is minimal, but sufficient for self-development.
The package includes:
- Terms of Reference for the premises;
- Definition of style, concept, zoning;
- Measurement plan of the premises (if necessary);
- Redevelopment plan of the premises (if necessary);
- Planning solution (up to 3 layout variants);
- Sketch 3D-visualization (3-4 views of the premises);
- Recommendations on materials.

Design project (cost from 9$ per 1 square meter)
Arena design-project includes game zone plan with cover and interactive game elements placing, briefing room plan, vesting room plan (premise with game kits).
Additional arena elements costs (second level of the game zone, complex decorative elements, interactive elements, art-objects and so on), as well as additional arena premises (recreational rooms, reception zone, showcases, entertainment zones: gaming machines zone, quest-rooms, laser-rooms etc.) may be calculated individually, depending on complexity and clients requests.
This version of the project will more fully reflect the designed premise.
The package includes:
- Terms of Reference for the premises;
- Definition of style, concept, zoning;
- Measurement plan of the premises (if necessary);
- Redevelopment plan of the premises (if necessary);
- Planning solution (up to 3 layout variants);
- Equipment placing planning;
- Floor plan;
- Ceiling plan with lamps placing plan;
- Lighting arrangement with linkage to switches;
- Placing plan for power-outlets, electric ports, devices for laser tag games organization;
- Necessary schemes of walls, constructions and details;
- Explanations and recommendations for features and materials;
- Materials specifications;
- Sketch 3D-visualization (3-4 views of the premises).



Design project + author’s supervision (cost from 19$ per 1 square meter)
This version of the project most fully reflects premise design and its implementation. LASERWAR specialists and designers will monitor each stage of the building process in accordance with approved work schedule.
The package includes:
- Terms of Reference for the premises;
- Measurement plan of the premises (if necessary);
- Redevelopment plan of the premises (if necessary);
- Planning solution (up to 3 layout variants);
- Equipment placing planning;
- Floor plan;
- Ceiling plan with lamps placing plan;
- Lighting arrangement with linkage to switches;
- Placing plan for power-outlets, electric ports, devices for laser tag games organization;
- Necessary schemes of walls, constructions and details;
- Explanations and recommendations for features and materials;
- Materials specifications;
- Sketch 3D-visualization (detailed photorealistic visualization of each premise and separate decorative elements, quantity is upon request);
- Lists of referenced and attached documentation;
- Author’s supervision*;
- Selection and consultancy for materials, equipment, interior decorations (with article numbers, place of purchase, prices);
- Applying corrections during project realization.
*Author’s supervision includes scheduled visits of the object for consultations, coordination and checking consistency of work performed by constructor and sub-contractors within design-project for the best realization of the project, implementation of necessary corrections into any project documentation, preliminary and final selection of the finishing materials, interior decorations and furniture. This is control from the project designer’s side to check consistency of created object being built to the project solutions found during design and stated in appropriate documentation. Author’s supervision guarantees realization of the project right as it was designed, updated and/or expanded by its author as as having complete understanding of the project solution as a whole and in every detail. Author’s supervision takes place during all the term of repair and decoration works till their full completion.
What is included into author’s supervision:
- Scheduled visits to the object (including business trips to the object’s building site);
- Supervision of the correct implementation of the design project;
- Corrections and additions of the drafts as necessary;
- Remote monitoring of the project realization;
- Selection, purchasing and control of the finishing and decorative materials delivery;
- Consultancy for any questions regarding realization;
- Consultancy for all provided drafts;
- Control of the finishing materials supplied being in line with selected samples;
- Layout of the decorative elements for interior.

Order and duration of works
1. Outline design (from 2 to 20 working days)
It includes obtaining baseline data and measuring the room. At this point, we discuss and approve the future style and concept of the game area. Wishes and possibilities of the client are defined. At this stage, the following list of matters is approved:
- Matching prototypes in color and style, development and approval of the design concept with the client;
- Zoning plan (2-3 variants);
- Layout of equipment (2-3 variants - in accordance with the selected zoning variant);
- Sketch visualization (draft form visualization of the key elements for understanding and approval of the general concept and style).
2. Working documentation (up to 20 working days)
At this stage, the working documentation is carried out according to the terms of reference and the selected style of the room.
- Measurement plan;
- Layout of equipment (final);
- Construction removal plan (if required);
- Installation plan for partitions structures;
- Floor plan;
- Ceiling plan with lamps layout;
- Lighting arrangement with linkage to switches;
- Placing plan for power-outlets, electric ports, devices for laser tag games organization;
- Necessary schemes of walls, constructions and details;
- Explanations and recommendations for features and materials.
3. Visualization (up to 5 working days)
At this stage, a visualization of the future interior is created in accordance with the materials chosen. Computer modeling will present 2-3 views of each room, where you can see in detail color scheme, style of the room, real materials as close as possible to the selected ones, details of decor and lighting. The number of views for visualization may vary, based on the complexity of the room.
This step allows to see the future arena even at the design stage and more fully control the compliance of the object construction with the project documentation.

How to order the project
Visit the "Services" section of our online store and choose the design option for a laser tag arena with the desired level of detail. Put the estimated area of your future arena in the column "Quantity" and the approximate cost of the project will be shown on the screen. After ordering, the manager will contact you and specify the details, and after that the work with LASERWAR professional designers will start.
The final cost of the project will depend on individual features of your arena and will be determined at the early design stage.
Comments
To leave a comment, you need to log in. (log in / register)